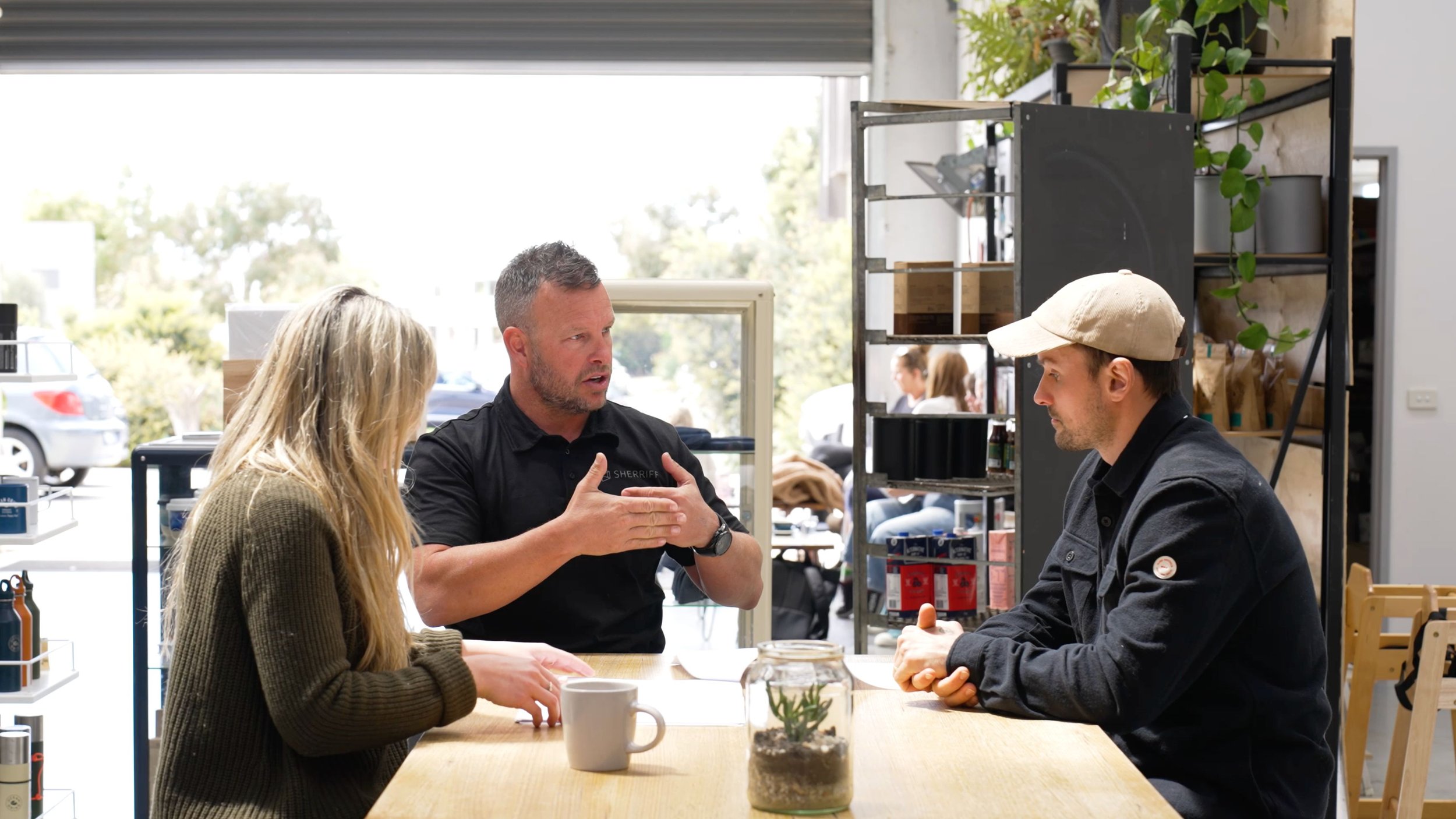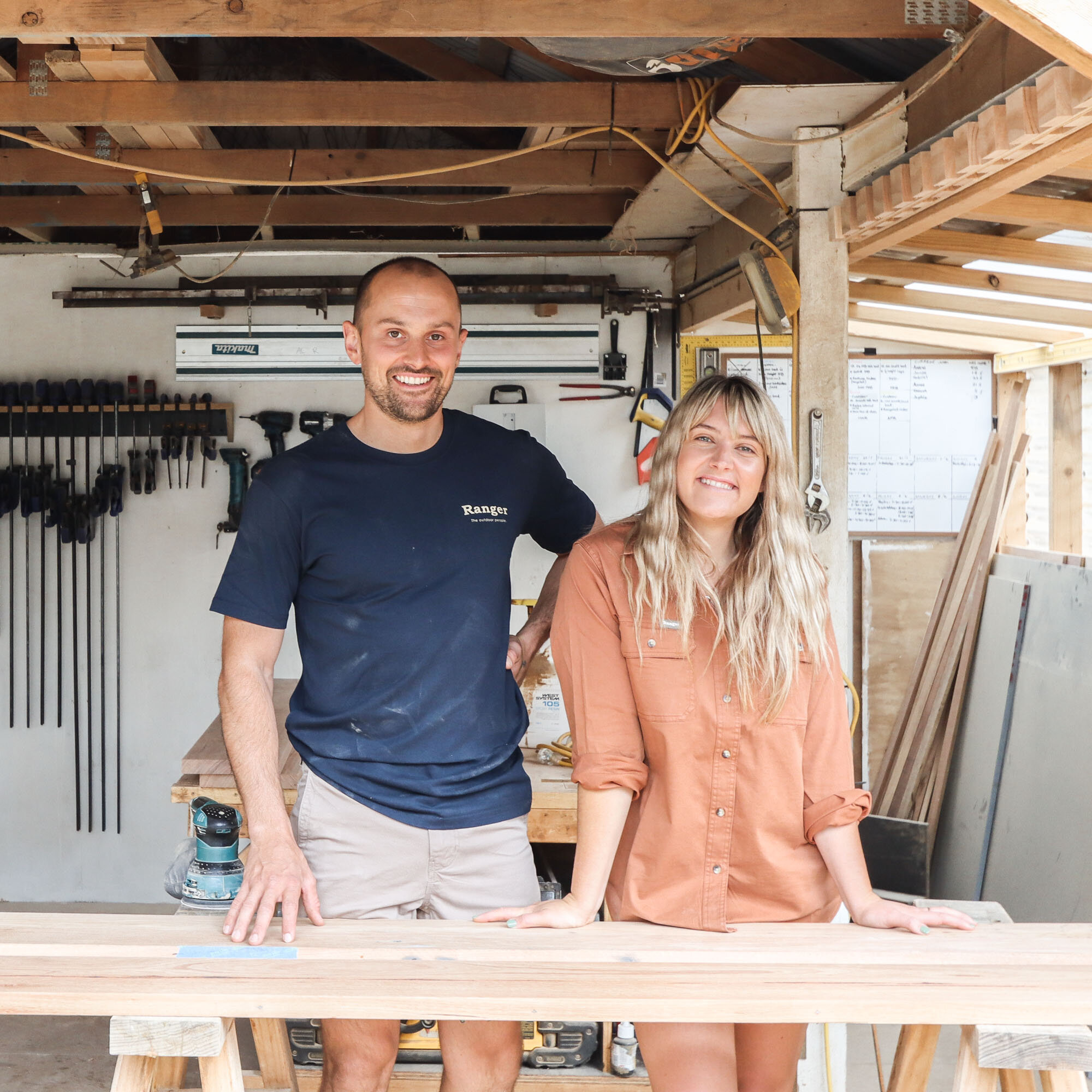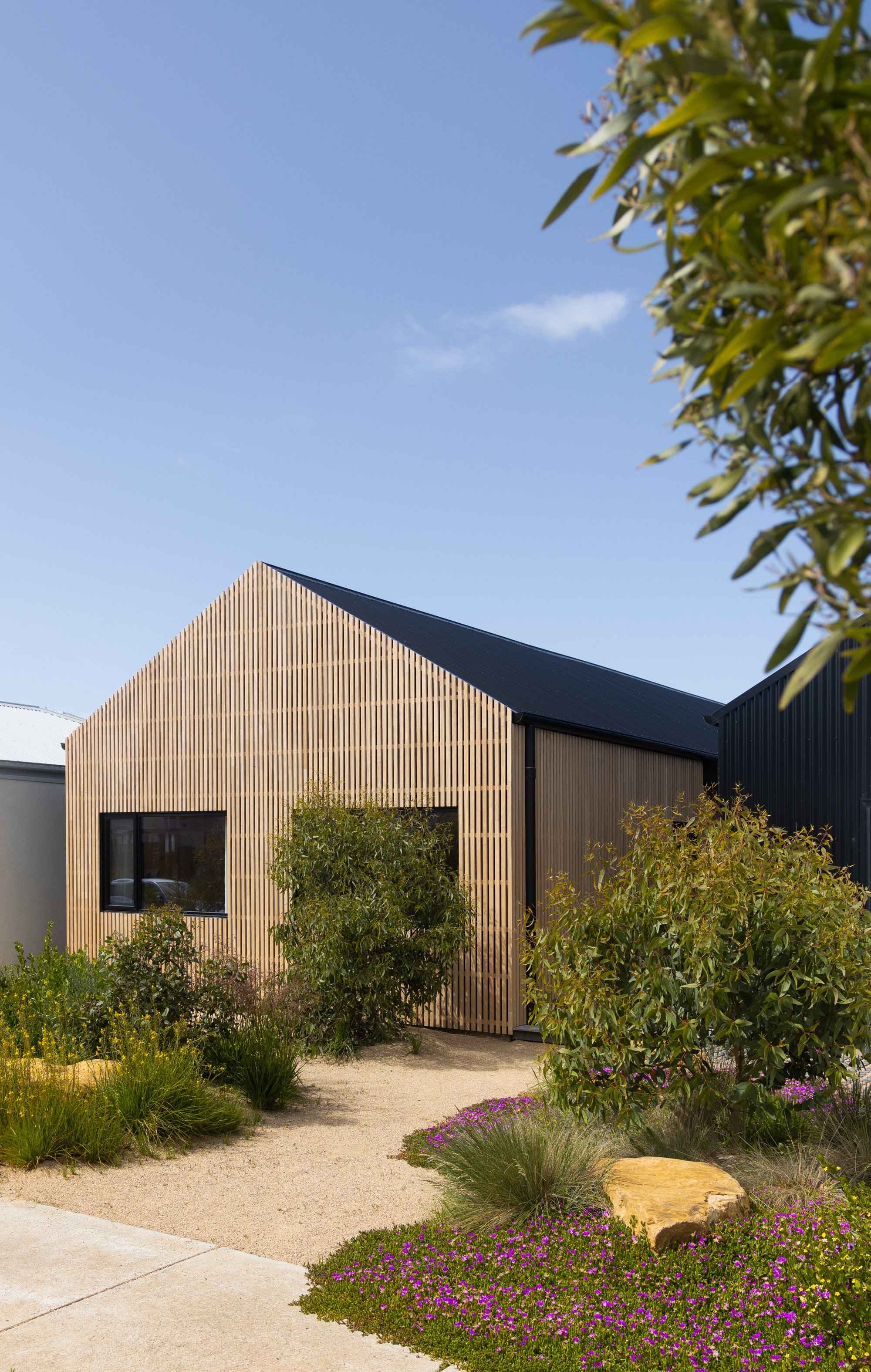Finding The Right Builder & Designing Our Modern, Sustainable Home
Why we chose to build, the land & sustainability guidelines.
I remember sitting in my neighbour’s garden one afternoon, Al and I had just delivered a bed to a beautiful home in Point Lonsdale which left us totally inspired. It had a concrete floor, pitched roof, simple timber joinery and carefully curated furniture. Including our Bookshelf Drawer Bed and Box Side Tables. I turned to my neighbour and said the dream would be to find some land, find a builder who would work with us to provide a really great shell and then fit it out with our own custom joinery and furniture.
Building and designing our own home is a dream come true and it’s something we’ve wanted for as long as we can remember. At the end of 2020 we came across a piece of land and from there everything moved really quickly. The land is 550sq and located in the surf town of Torquay in Australia. What really appealed to us about this location is that the block is within a small estate that has quite strict guidelines around sustainability and design.
The homes built in this area have to have a minimum 7.5 star energy rating, all-electric, solar & battery ready, have water tanks and be designed for healthy living. The estate encourages veggie gardens, exterior house designs that highlight natural materials, front gardens that have permeable driveways and landscaping that uses native plants to the area.
Wouldn’t this be great if this became the national standard?
Reading through the list of guidelines really excited us, not only does this align with our values around sustainability and design but also we knew the area would attract like-minded people. Since purchasing the block we’ve met lots of our neighbours and as we imagined - they’re all awesome. Lots of creative small business owners with young families, just like us.
2020 - Pregnant with our first daughter Goldie
What we wanted to build.
Once we had the land locked in it was time to search for a builder to bring our dream to life. Before starting our search we sat down and really thought about exactly what we wanted out of our future family home. How are we going to live in this space and how can we use our strengths to create the best home using our skills as a carpenter/furniture maker and designer. We created a document and within this outlined our Budget, non-negotiables, wish list and design inspiration.
Non-negotiables
3 bedrooms + Studio / 4th bedroom
2 bathrooms
Open-plan living, dining, and kitchen
Double garage
Solar + battery ready
Water tank
Permeable driveway
Natural light
Wish List
Internal garden with large deck for entertaining
Imo’s studio to feel separate to the house
Double garage with extra storage
Creative input on design features
Opportunity to design & build our own kitchen, bedroom & bathroom joinery
Design Inspiration - Images Via Pinterest
Searching for a builder:
Once we had a clear vision of what we wanted it was time to start talking to builders. When it comes to building there are 3 main options:
Volume Builder:
You pick your floor plan, facade and fixtures from a catalogue of pre-designed options and the house gets built.
Custom Builder:
A construction company designs a house specifically for you and facilitates the build.Architect + Building Company:
You hire an architect to design your home, then once you have the design you search for a builder to follow their plans.
After chatting to lots of volume builders we came across one who had a selection of home designs that could be built within the sustainability guidelines of the estate. We played around with different designs dropped onto our block but because of the shape - wide at the front and narrow at the back, we found it challenging to find a floorplan that made the most of the space we had to work with.
The volume builder also wouldn’t allow us to do our own kitchen, bathroom, and bedroom joinery, which meant that once the house was handed over essentially we’d be renovating a newly built home, which felt like such a waste. After having a really good think about it we realised that this wasn’t the right option for us as it also didn’t feel right having a house built with features that we’d immediately remove.
Design meeting with Sherriff Designer / Builder
Why we chose to work with a custom builder.
We started looking for a custom-builder. Our prayers were met late one night when we sent our ‘house inspo’ document off to a local builder and received a message back immediately saying - “let’s catch up for coffee and build something epic”.
Sherriff Constructions is a custom building company, based in Torquay and is known for designing and building innovative, high-quality modern homes. From the initial meeting the relationship felt right, not only were they excited about our ideas but Sherriff was really open to forming a collaborative relationship that encouraged us to have creative design input and allowed Al to physically utilise his trade as a carpenter to help build our home.
** It’s at this stage we should mention that this is an incredibly unique opportunity and we know that it’s only been made possible by the hard work we’ve put into building our business & the trade qualifications we have.
Initial Design Concepts - Sherriff Constructions
Our Pick | Initial Design Concepts - Sherriff Constructions
The custom design process.
Once we knew we’d found the right builder it was time to start the design process. Working with a custom builder was really exciting and unlike our experience with the volume builders. From the outset we felt a huge responsibility to put something so permanent on the earth, so to be able to build our home to make the most of the block shape felt like a huge weight off our shoulders. Leaving our first meeting with Sherriff we felt so much relief, we knew that we were building a home that would be great for us now, but also for any future residents of this home.
We left our budget, non-negotiables and wish list with Sherriff and their design team for them to come up with some initial concept designs. They came back to us with sketches of different building shapes to suit our block which is a wedge shape that’s wider at the front than it is at the back.
We liked the look of a C-shape building with a pitched roof, an internal garden and a large deck for entertaining. It was at this stage we paid our first invoice to start the design process. Once we had the shape, Sheriff worked on floor plans, we met again and went over the rooms to decide what worked best and made a few adjustments to suit our lifestyle.
What we loved most about the design was that there was no wasted space and the house felt really spacious and functioned really well. The residence area of the house is 145sqm and a 44sqm double car garage our total floor plan was under 190sqm. The average house size for a 4-bedroom home in Australia is between 223m2 to 260m2. Most custom builders work off a cost per square meter rate so reducing your floor plan with smart design can save you thousands in the build phase but also later on in heating and cooling, not to mention maintenance and cleaning.
Floor Plan - Sherriff Constructions
Materials, Fixtures & Special Features.
Once we had a floor plan we discussed details like materials we wanted to use, fixtures and special features. We really wanted to use cost-effective, low-maintenance materials externally which is why we opted for colorbond cladding and cement-sheet which we are planning on cladding with timber battens in the future.
With most of the details decided, Sherriff’s design team created a video render of the design which showed us what our home was going to look like which was really exciting. This is such a great feature and I cannot tell you how many times we watched that video.
Now that we had finished the design it was time to move into the construction phase, we were passed onto their construction team and supported by their project manager through to the end of the build.
House Renders - Sherriff Constructions
If you want to build your own home, here are some of our top tips to get started.
Decide on your budget which will likely determine whether you build volume, custom or architectural
Think about how you want to live in the space now and in the future
Write a list of non-negotiables
Write a wish-list
Create a mood board - We created a Pinterest board for the house and within that board created sub-boards for each separate room with inspiration on materials, fixtures, colours and special features.
Research companies
Approach builders and set up meetings to suss out the vibe. Make sure it feels good and look for YES people who are excited by your ideas.
G’day! We’re Al + Imo
We’re a husband and wife duo, building our dream life one DIY project at a time.
We firmly believe what you learn should be shared which is why we created our Journal. A place where you can learn new skills and be inspired by other creatives.


















